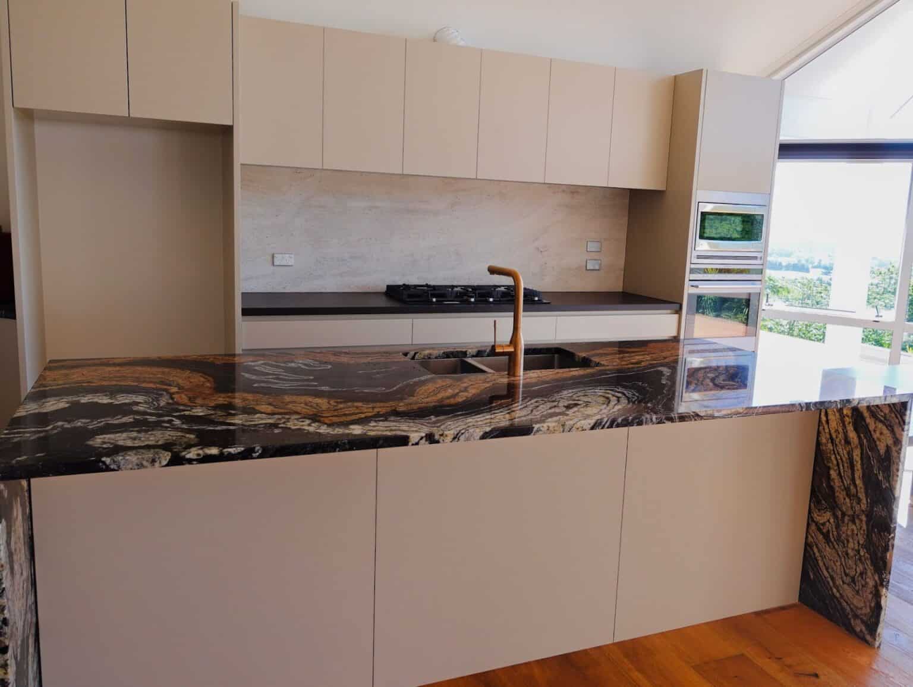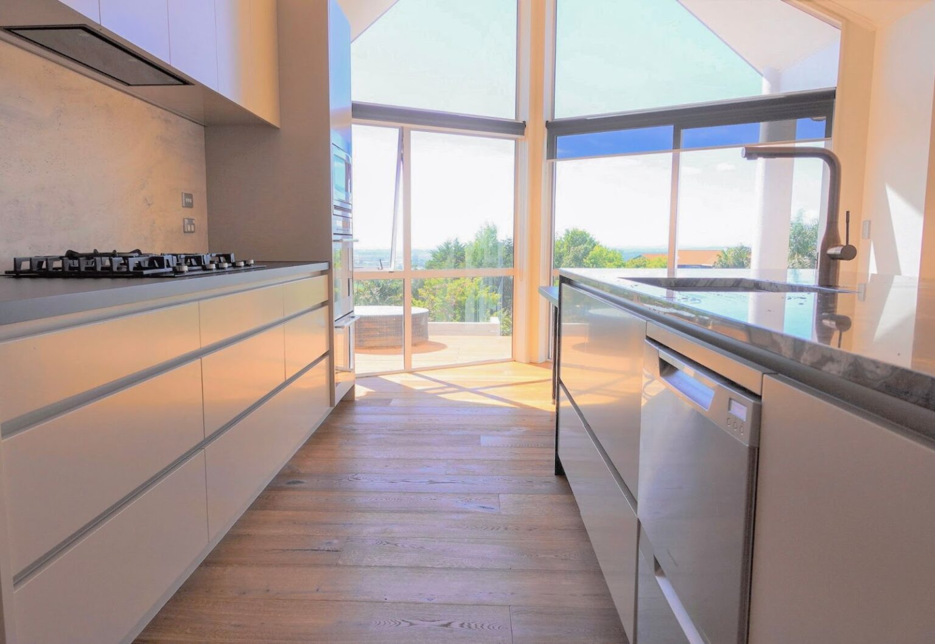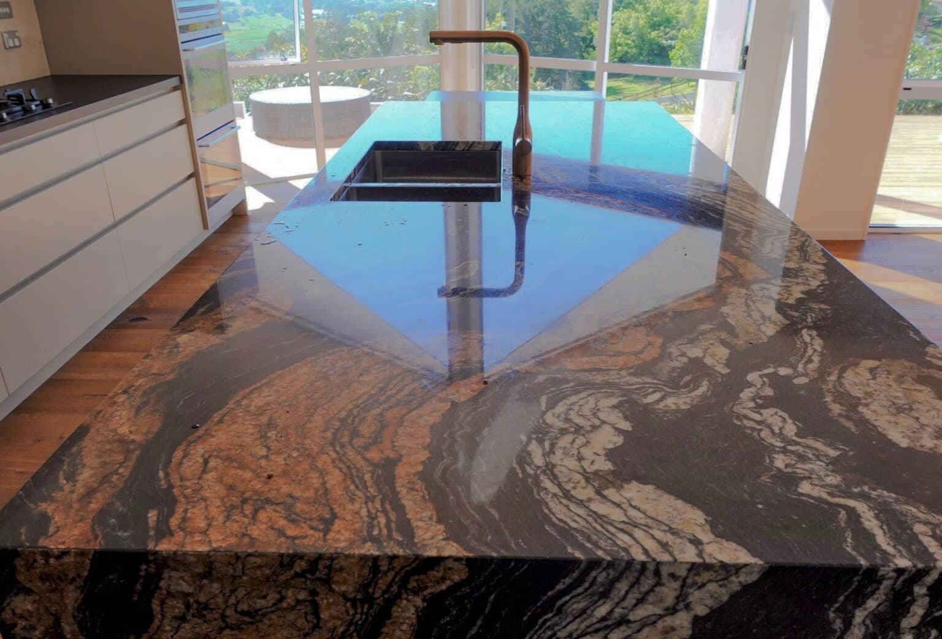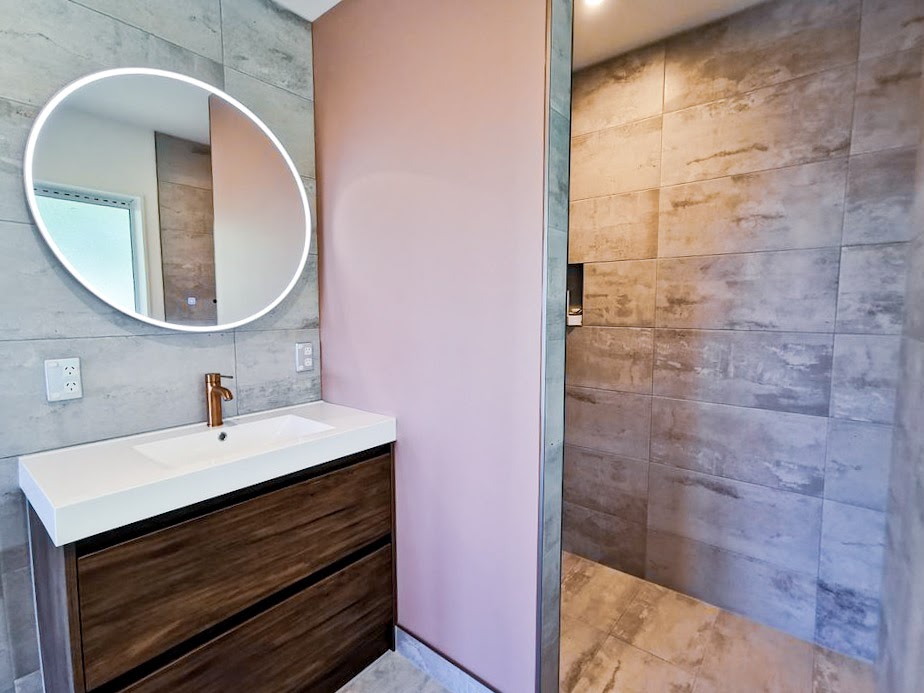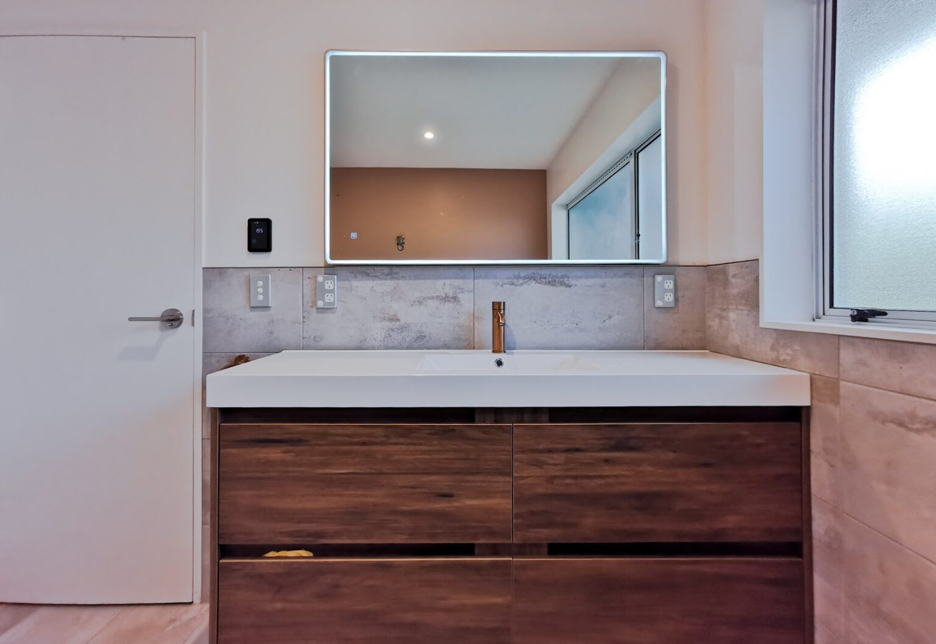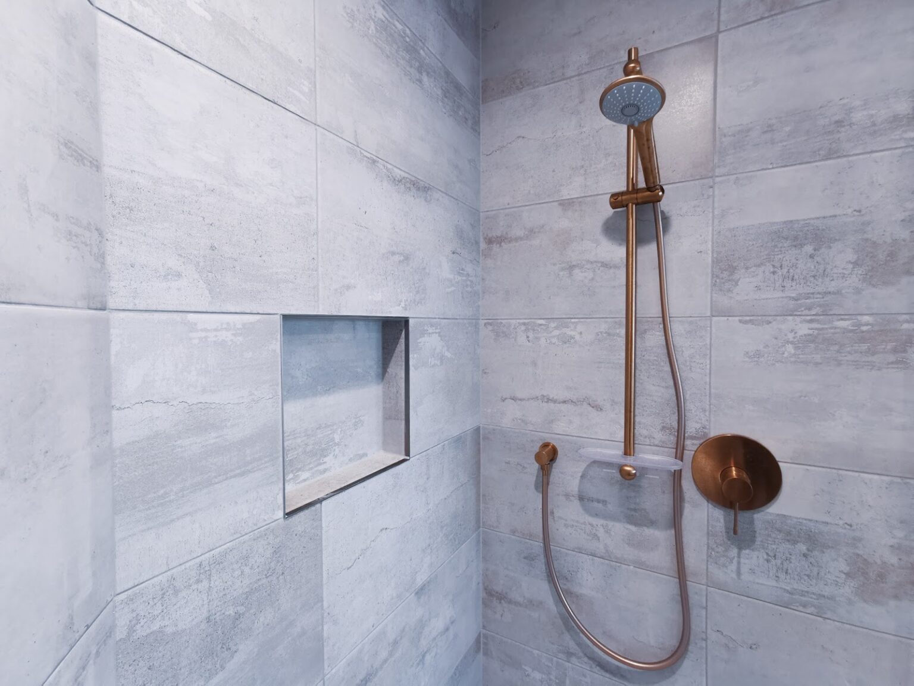Emel and Liya, a hardworking couple dedicated to providing a comfortable life for their family, approached Add Value with a pressing concern – the safety of their young children due to slippery tiles in their kitchen. What began as a singular worry unfolded into a comprehensive house renovation project.
- Client: Emel & Liya
- Location: South Auckland
- Sectors: Residential
- Service: Bathroom & Kitchen Renovations, Interior Design
- Status: Finished
The Challenges
The primary challenge was addressing the safety issue posed by the slippery tiles. However, the couple’s desire to create a functional space for their family and enhance their lifestyle presented additional challenges. The scope expanded to a complete redesign of their downstairs, including the creation of a new wardrobe system and the renovation of both a small bathroom and the kitchen.
The limited space, initially a small toilet, needed a strategic layout change to accommodate the envisioned wardrobe system and a new bathroom. Collaborating with external partners, YellowFox, was essential for creating a seamless drawing plan and interior design that not only addressed safety concerns but also elevated the house’s aesthetic in line with its architectural design.
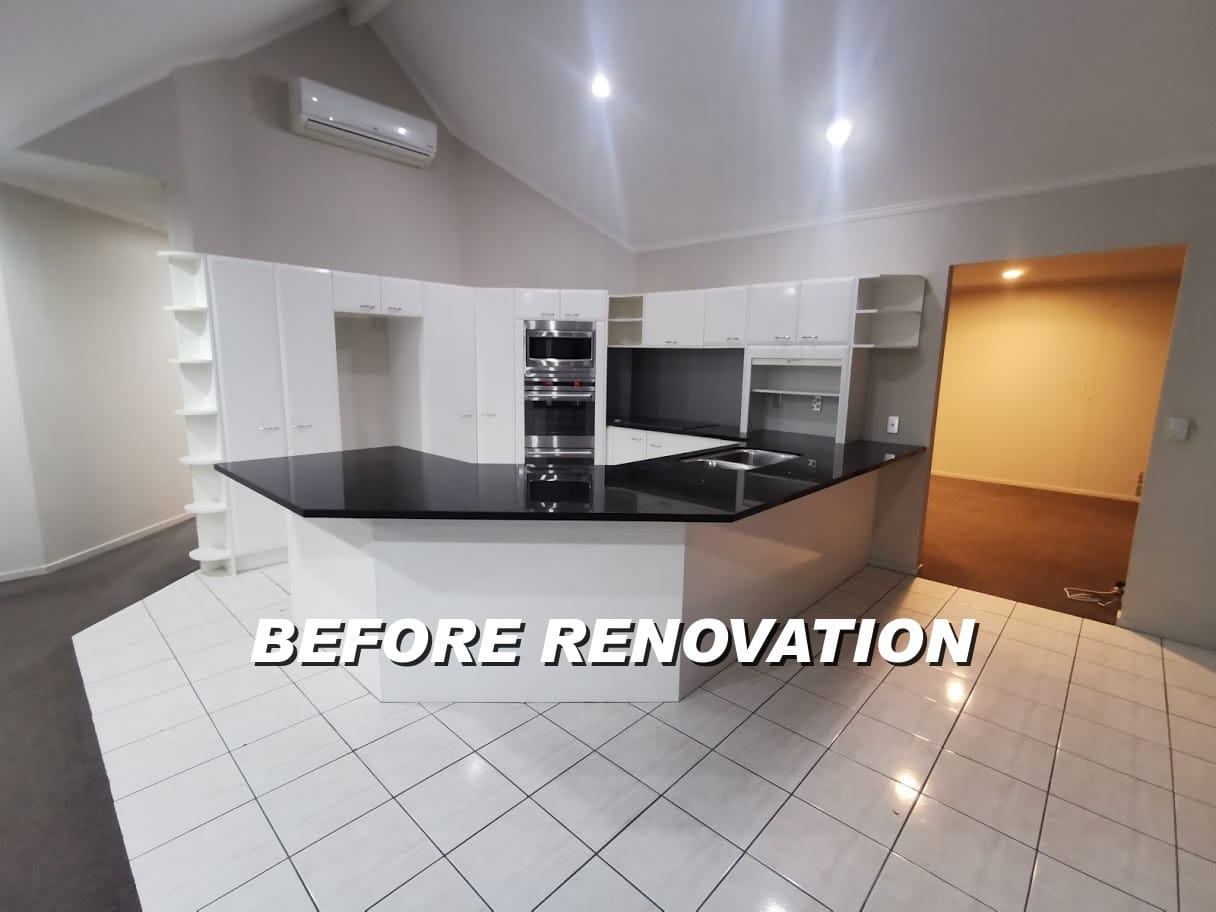
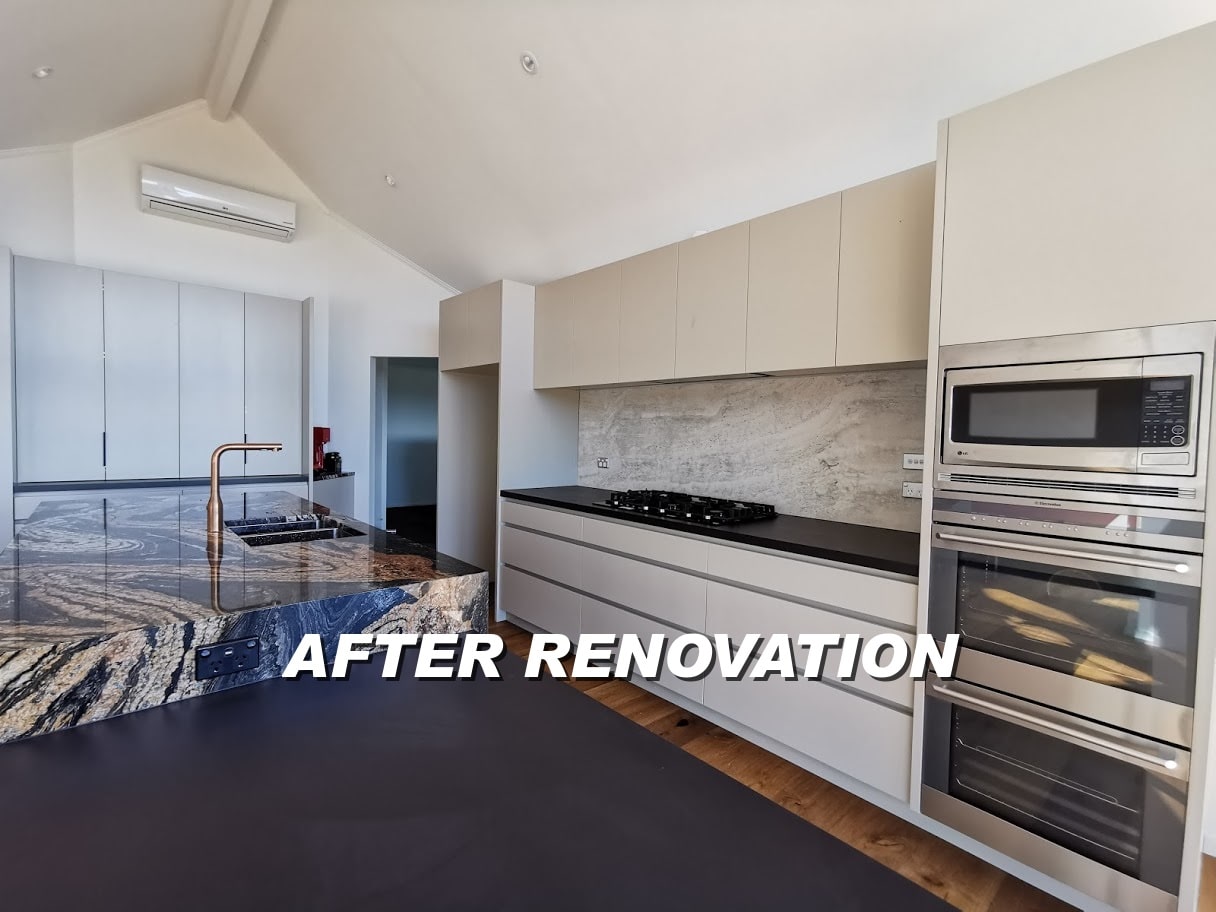

Before & After
Drag the slider and see the transformation!
Prior to reaching out to Add Value, Emel and Liya had long harbored dreams of modifying their home. The fear of potential structural damage had kept them from taking action. However, through collaboration with Yellow Fox Interior Design and Good Kitchens, their dream of a modern, functional, and safe home became a reality.
The final outcome showcased a meticulously crafted space with unique features, such as one-of-a-kind black marble benchtops and custom fittings in the bathroom. The layout changes not only addressed safety concerns but also added a touch of style and class to the entire house. The project successfully maintained the structural integrity while providing top-quality craftsmanship.
The Transformation
Add Value’s commitment to listening, designing, and collaborating led to the creation of a functional space tailored to Emel and Liya’s family and lifestyle. The project achieved the following key objectives:
Functional Space: The redesigned layout and added features catered to the family’s daily needs, enhancing their overall lifestyle.
Structural Integrity: Despite significant changes, the project successfully maintained the structural integrity of the house.
Aesthetically Pleasing: Collaborative efforts with Yellow Fox Interior Design and Good Kitchens resulted in a stylish and sophisticated interior that aligned with the house’s architectural design.
Child Safety: Addressing the initial concern, the renovated spaces were designed with the safety of the couple’s young children in mind.
Top Quality and Craftsmanship: The use of high-quality materials and meticulous craftsmanship ensured the longevity and durability of the newly renovated spaces.
On Budget: Throughout the project, Add Value adhered to the budget, demonstrating a commitment to delivering exceptional results without compromising financial considerations.
