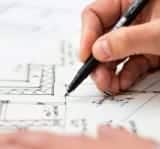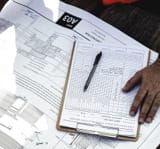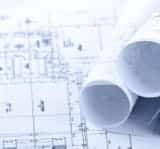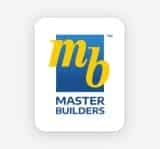Our process
Your Effortless Renovation Journey with Add Value Renovations
Welcome to Add Value Renovation, where we are dedicated to not only providing outstanding renovation services but also ensuring that your renovation experience is as seamless as possible.
Our commitment to adding value to your project is at the heart of everything we do. To help you navigate our exceptional service, we have created this comprehensive guide, which will take you through each step of your renovation journey with us.
Step 1: Initial Consultation & Cost Planning
- Expand
- Collapse
This is where your project begins. We meet and discuss your ideas. We’ll visit your site and look for any potential issues.
- A preliminary estimate to give you a general idea of costs.

Book a Call
Contact us to schedule a strategy call with our specialist and find the best solution for your home renovation and extension needs.

Home Renovations & Extensions Strategy Call
Our renovation specialist will assess the feasibility of your vision, budget, compliance with regulations, and reasonable timeframe. If we're a good match, we'll schedule a onsite consultation.

Onsite Consultation
Our team visits your property to get a firsthand look and gather specific details.

Preliminary Cost Planning
Our experienced Quantity Surveyor (QS) provides a preliminary cost planning report to give you a early overview of the costs.

Approved Cost Planning
Once you're comfortable with the cost planning report, we proceed to the next stage.
Step 2: Detailed Planning & QS Report
- Expand
- Collapse
We organise a detailed survey of your home, and draw up your house plans. This allows our quantity surveyors to give you a very accurate price.
You’ll get:
- A fixed-price investment breakdown
- A detailed list of our services and every product to be included in your new home
- Approved plans that are ready for construction
- An independent Master Builder contract

Concept Design
We develop a unique design concept and customize a QS report to ensure the project stays within the proposed budget.

Concept Approval
We can proceed with the detailed plan if you are satisfied with the concept and cost.

Site Measurement
Precise site measurements are taken to ensure accuracy.

Plans Updates
We refine the plans based on the site measure, making any necessary changes to the scope.

Final QS Report
A final QS report is generated, offering complete transparency in project costs.

MB Contract & Guarantee Documents
We prepare and finalize the Master Building (MB) Contract, detailing all aspects of the project.

Deposit Process
Prior to commencing detailed architecture drawings, a deposit is required to secure your project's spot in our schedule.

Detailed Architecture Drawings & Interior Design
Detailed drawings and interior designs are meticulously crafted.

Owner Approval & Consent Applications
You provide the final approval, and we submit the design to the council for consent applications.

Consent Approved
Once we secure council approval, we move forward.

Final Changes
Any design changes or owner selections are addressed to ensure your satisfaction.

Start Date Booking
We work around your schedule to book a start date that suits you best.
Step 3: Expert Execution & Guarantee
- Expand
- Collapse
Independent Master contract
Your friendly project manager will keep you updated throughout the entire build process, and you only need to pay weekly as the project progresses.
You’ll get:
- Open communication with regular site meetings and updates
- Regular quality assurance check
- A 10-year Master Builder guarantee
- A home that suits you, your family and your lifestyle.

Owner's Portal
Gain exclusive access to our owner's portal for personalized project updates.

Scheduled Work
Our dedicated team commences construction, taking your project from concept to reality.

Council Inspections
We handle all necessary council inspections, making the process hassle-free for you.

Variation Approval
If any changes arise during construction, we seek your approval promptly.

Progress Payment Claims
You'll receive payment claims on a weekly basis, keeping you updated on the project's financial progress as we reach significant milestones.

Site Log & Site Meetings
We maintain a site log and hold regular meetings with you to keep you informed and involved.

Snag List Before Handover
We ensure all remaining issues or "snags" are addressed before the handover.

Practical Completion
Your project reaches practical completion, ready for you to enjoy and add value.
Step 4: Dedicated Aftercare
- Expand
- Collapse
Our service extends beyond the build.
You’ll get:
- 2 Years Materials and Workmanship Warranty
- 10 Years Structural Warranty

Maintenance Schedule
Receive a personalized maintenance schedule for your renovated space.

10 Years Master Guarantee
We provide you with a 10-Year Structural Guarantee, and two years Materials and Workshop warranty.
With these personalised steps, we’re excited to embark on a renovation journey that will not only enhance your space but also add significant value to your property. Let’s make your vision a reality together.
Request a No-obligation Call
Start your journey to the home you have always wanted.
Request a call to speak with one of our home renovation experts.