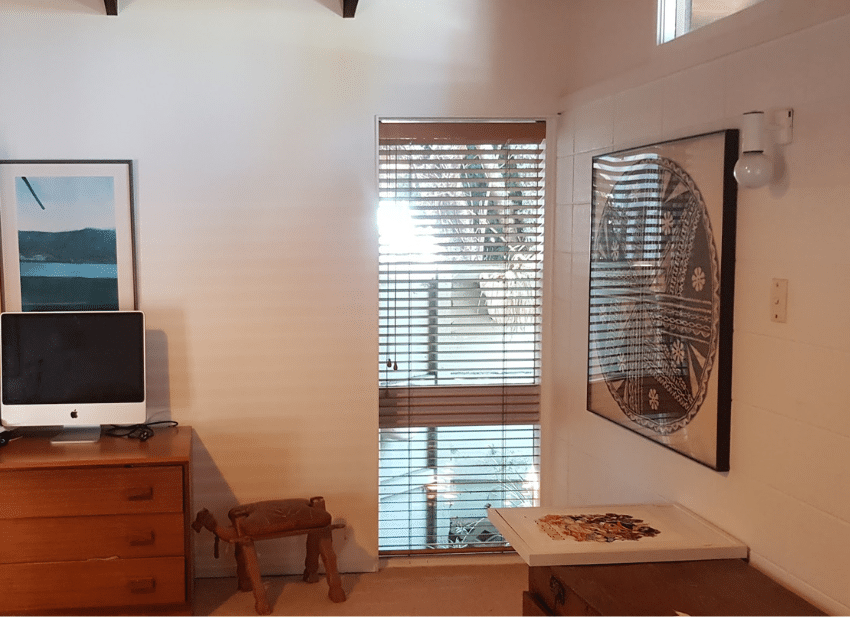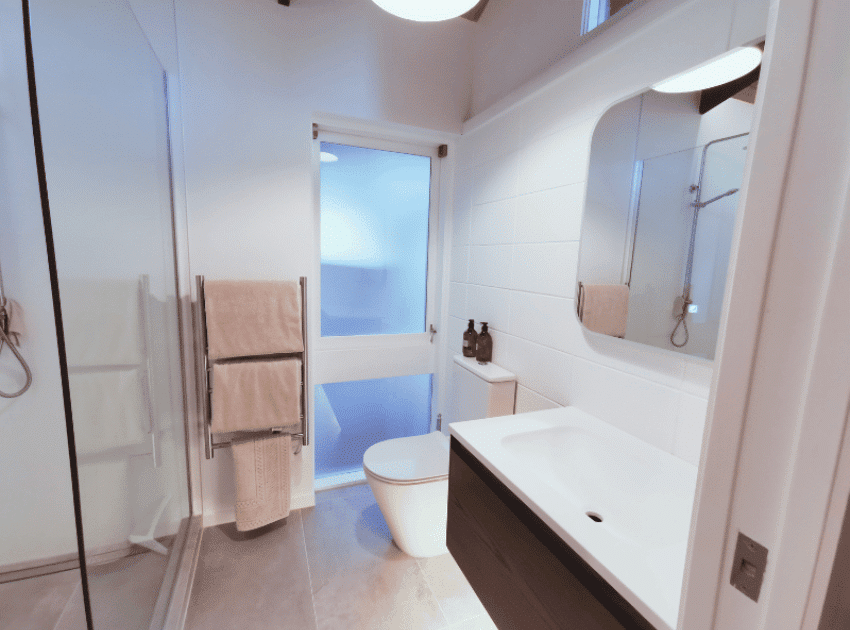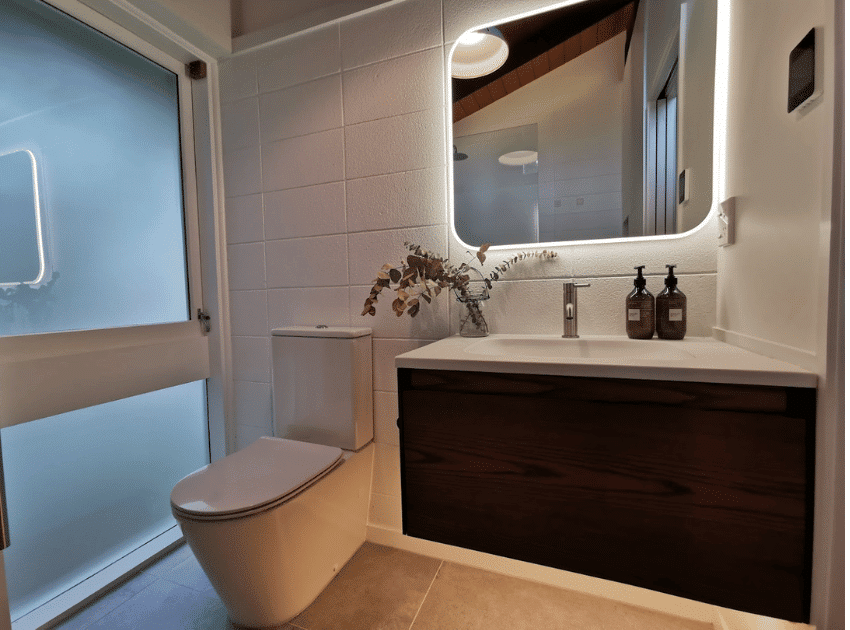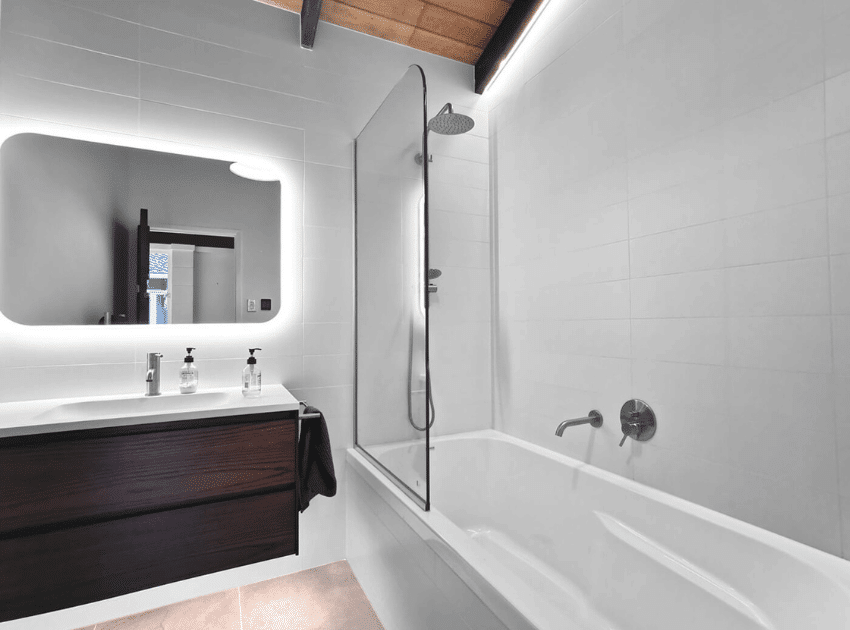Dylan & Hannah are a young couple with two kids, living in their two-bedroom architecturally designed home in Birkenhead. As their family grew, they found themselves in need of an additional bedroom and bathroom. However, they struggled to find a building company to help them with the building consent process.
- Client: Dylan & Hannah
- Location: North Shore Auckland
- Sectors: Residential
- Service: Bathroom Additions, Building Consent, Interior Design
- Status: Finished
The Challenges
The biggest challenge that Dylan & Hannah faced was finding a building company that could help them navigate the complex building consent process. They also wanted to ensure that any additions to their home would be in keeping with the original architectural design.



Before & After
Drag the slider and see the transformation!
Before the home addition, Dylan and Hannah’s house was a cramped two-bedroom with only one bathroom. They had a storage room that was not being utilized, and their bathroom room was small and not functional for their growing family.
The addition added a spacious bedroom for their children, an additional bathroom, and a functional storage room. The thoughtful design of the addition blended seamlessly with the original architectural design, creating a cohesive and functional living space.
Simon and his team absolutely smashed it, with the excellent design and the perfect execution of the finishing touches. He transformed out lives.
Dylan & Hannah
The Transformation
Dylan and Hannah’s bathroom renovation became a success story, showcasing how a well-planned addition can seamlessly blend with an existing home’s architectural design. The result was a harmonious and functional living space that met the needs of their expanding family, providing a comfortable and aesthetically pleasing environment for years to come.
- Addition of a spacious bedroom
- Addition of an extra bathroom
- Thoughtful design that seamlessly blended with the original architectural design.
- Maximize the utilization of available space
- Adds long-term value to their property.



