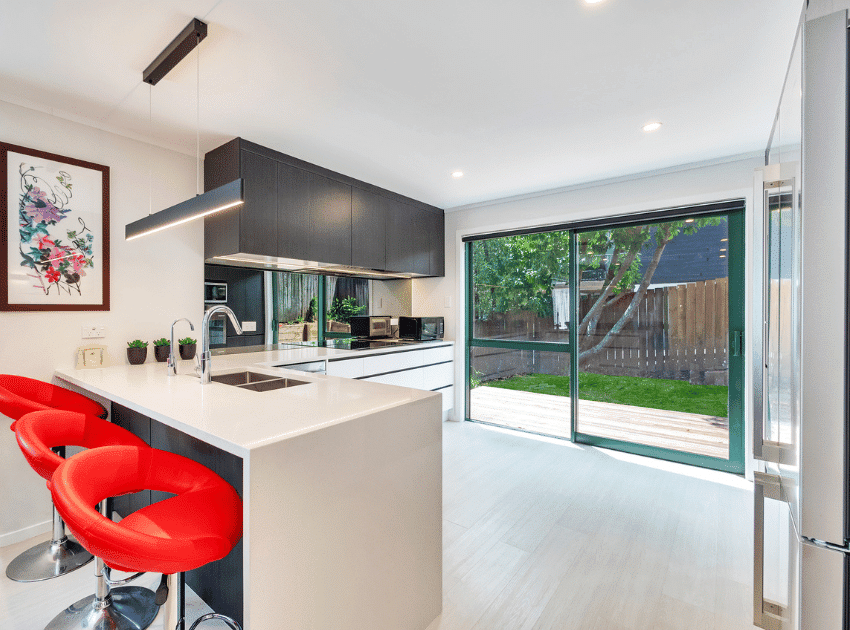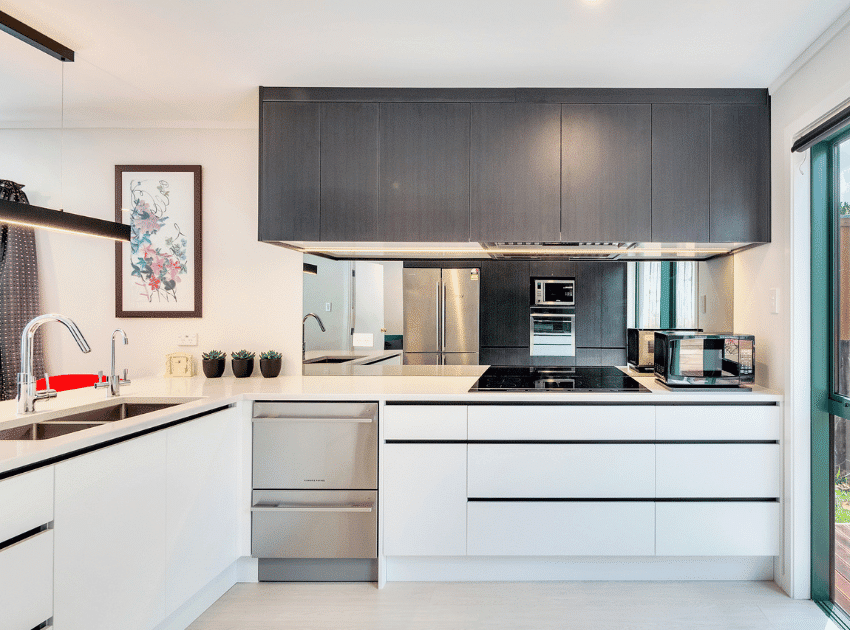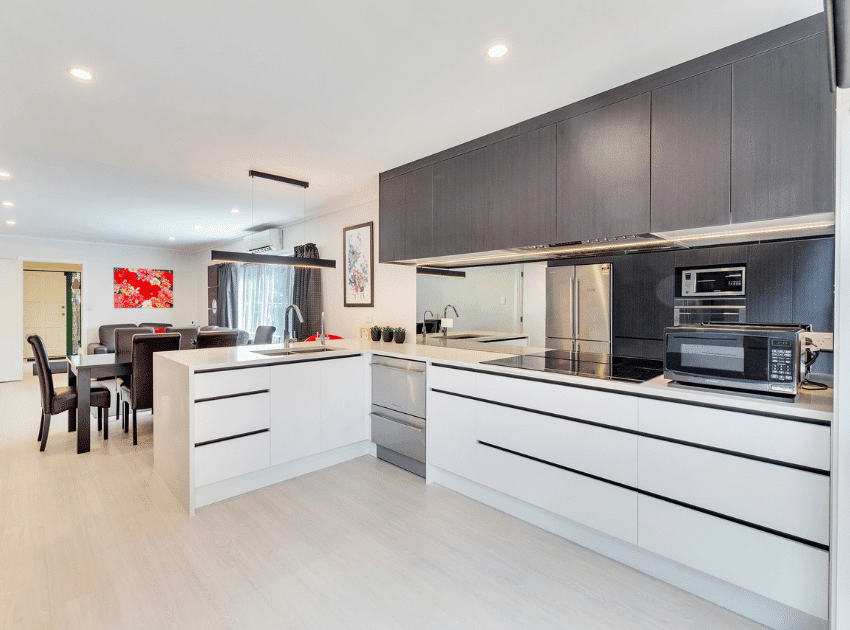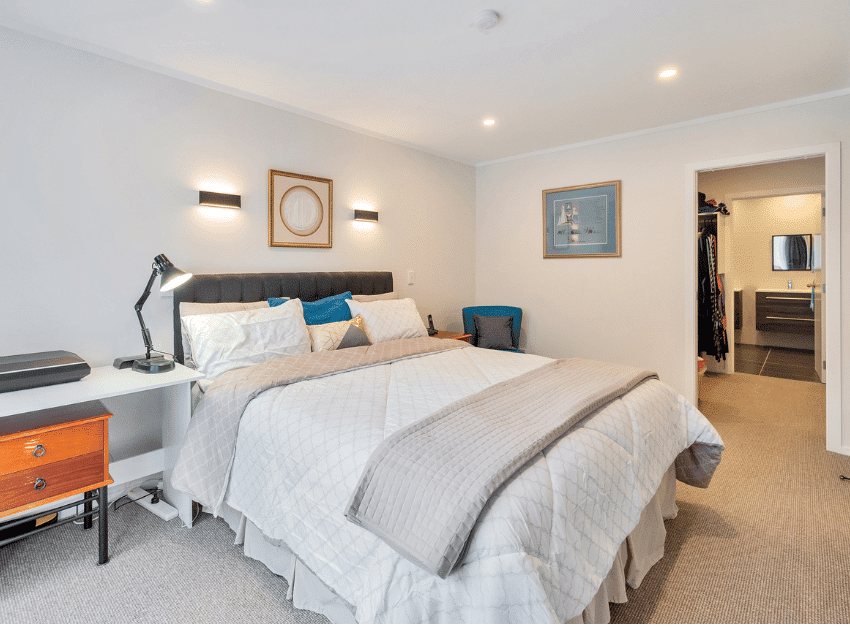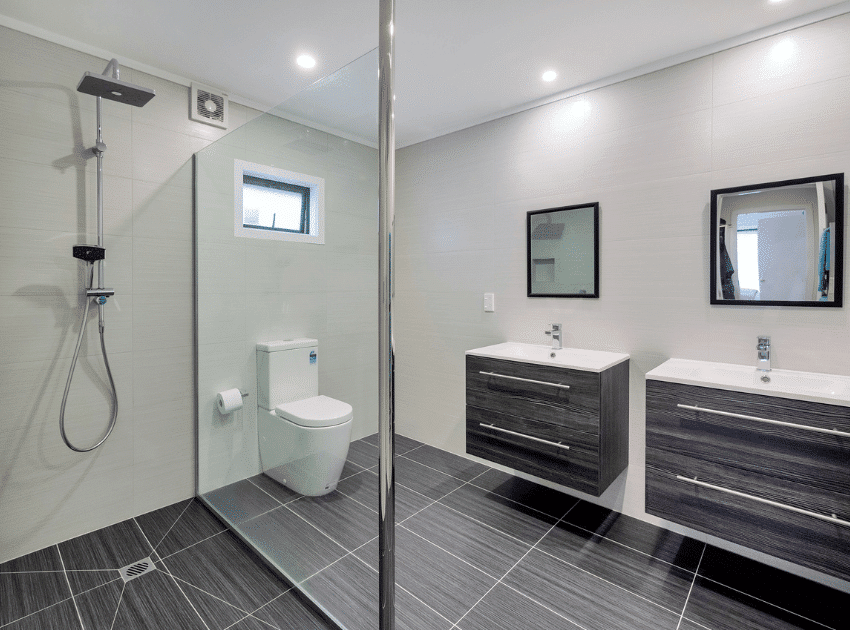For over a decade, Ian and Fiona have called their Onehunga house home. They’ve cherished countless memories of raising their children and hosting family gatherings. But with their children now grown and moved out, they saw an opportunity to transform their living space to better suit their retirement years.
- Client: Ian & Fiona
- Location: Central Auckland
- Sectors: Residential
- Service: Home Extensions, Additional Room, Interior Design, CCC
- Status: Finished
The Challenges
Their vision included a separate master bedroom on the ground floor, eliminating the need for stairs as they aged. Fiona also dreamt of a brand new kitchen where she could indulge in her love for cooking and entertain friends. Operating on a limited budget, Ian and Fiona sought the expertise of All Our Adding Space to help plan their extension. The team meticulously considered every detail, from the new space’s layout to the choice of products and materials.
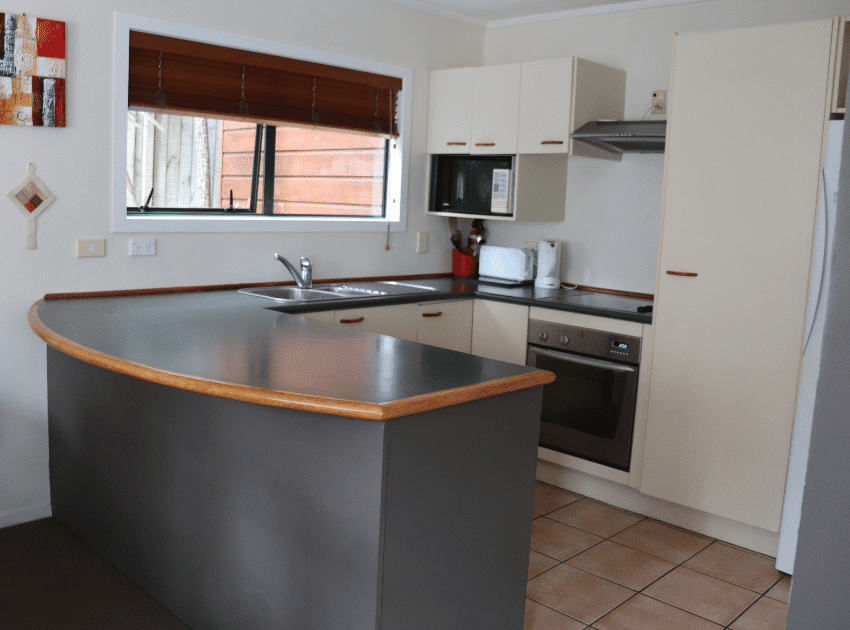
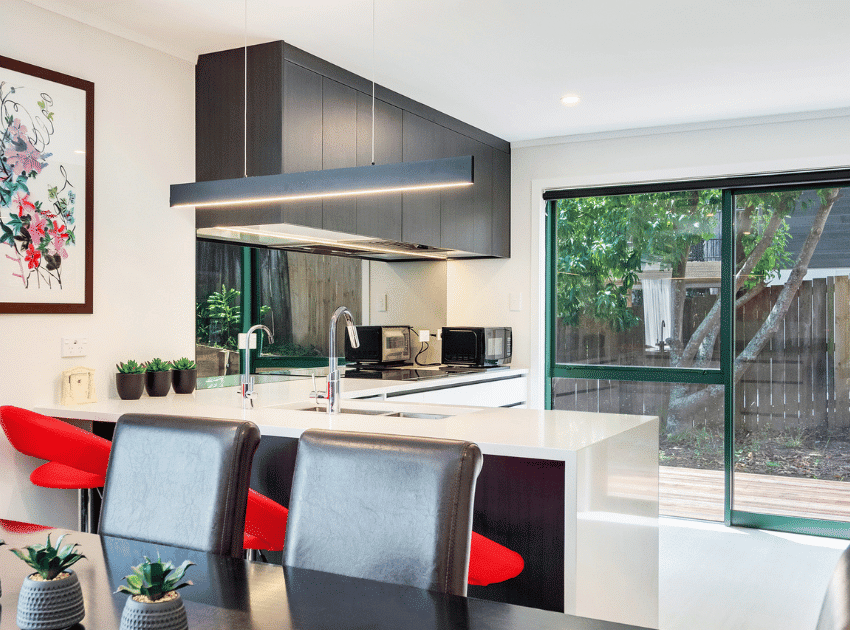

Before & After
Drag the slider and see the transformation!
Initially, the house featured three bedrooms, all located upstairs, with living areas downstairs. However, with the addition of a new master bedroom on the ground floor, the home underwent a remarkable transformation. It now boasts four bedrooms, complete with an ensuite, walk-in wardrobe, and a spacious master bedroom tailor-made for Ian and Fiona’s retirement years.
The extension seamlessly integrated with the existing house, complementing its traditional style. Ian and Fiona were presented with a modern and comfortable living area perfectly tailored to their needs. Fiona’s dream of a new kitchen became a reality, featuring custom cabinets, modern appliances, and abundant counter space for cooking and entertaining. All Our Adding Space collaborated closely with Fiona to select the perfect finishes and materials, ensuring not only functionality but also exquisite aesthetics.
The Transformation
he final result is a space that Ian and Fiona are truly proud of, one that will serve them well in their retirement years. Beyond meeting their immediate needs, the extension has significantly increased the home’s value, making it an even more appealing option should they ever decide to sell in the future.

