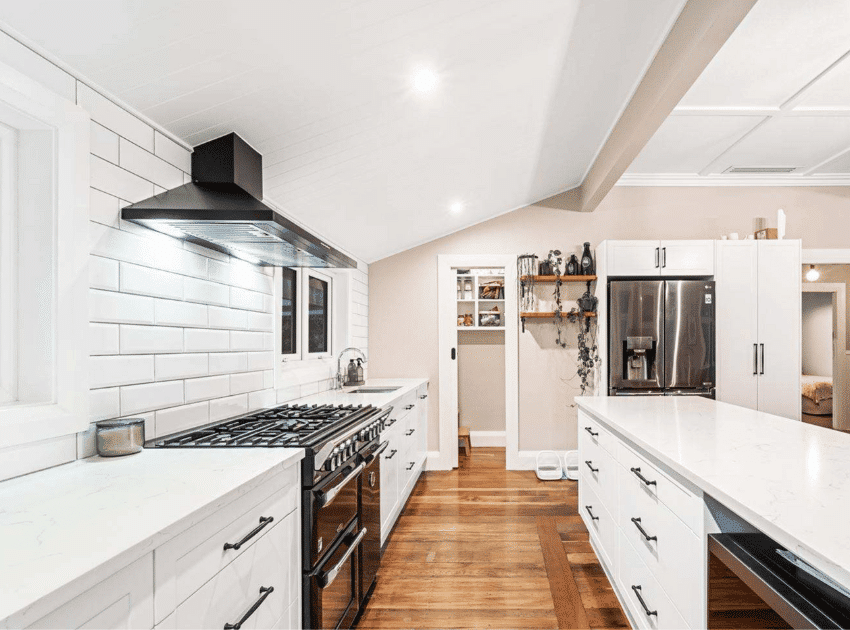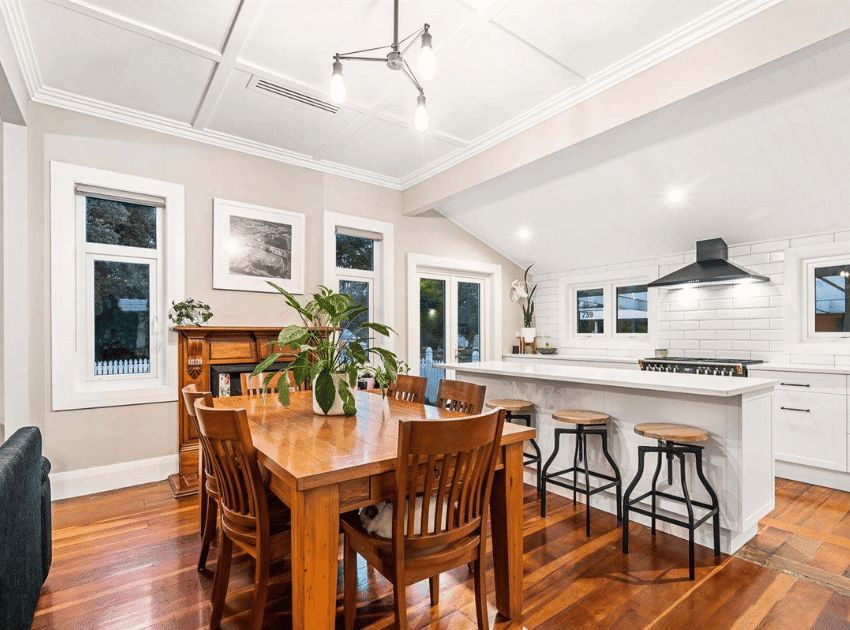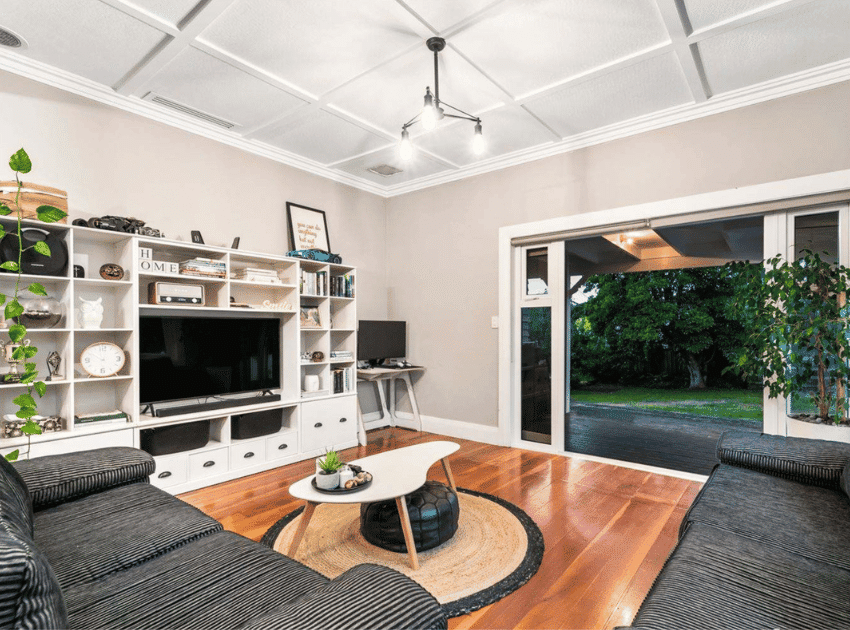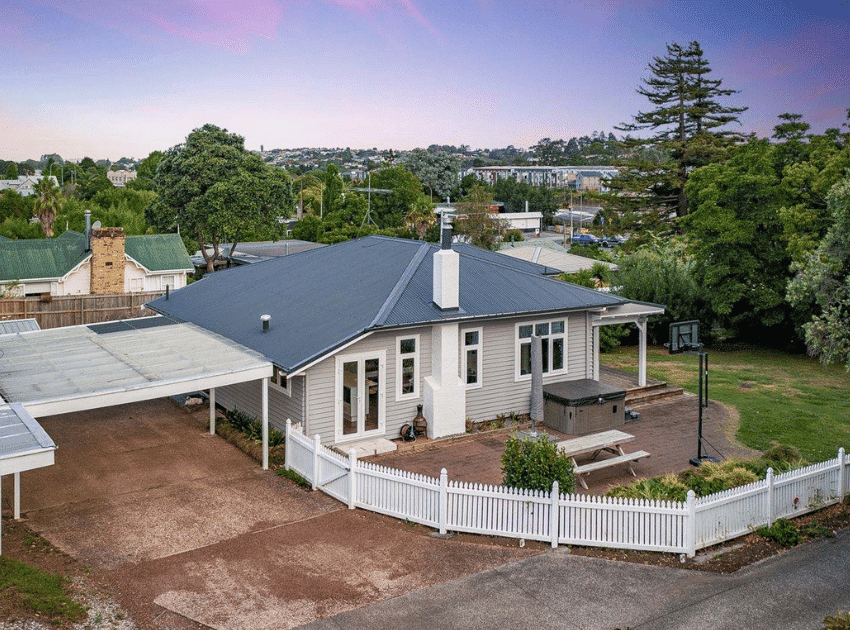Simon and Michelle decided to renovate their bungalow in the beautiful West Auckland. They wanted to give their home a modern touch while preserving its timeless charm. The main challenge of their project was to remove a load-bearing wall which separated the kitchen from the living area. They had to plan this task meticulously and obtain a building consent from the Auckland Council.
- Client: Simon & Michelle
- Location: West Auckland
- Sectors: Residential
- Service: Kitchen Renovations, Building Consent, Interior Design
- Status: Finished
The Challenges
The most significant hurdle we faced in this project was the removal of a load-bearing wall that divided the kitchen and living area. Precision and expertise were vital, as we carefully planned and executed the wall’s removal while ensuring the installation of a sturdy laminated engineered timber beam. Simon and Michelle’s vision was clear: they wanted to maintain the bungalow’s unique character while achieving a modern, open-plan layout.
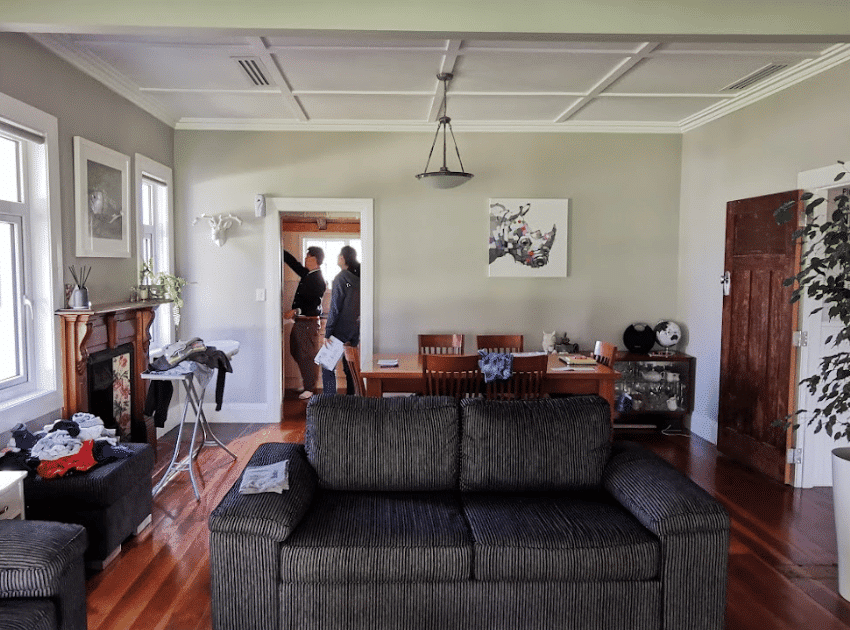
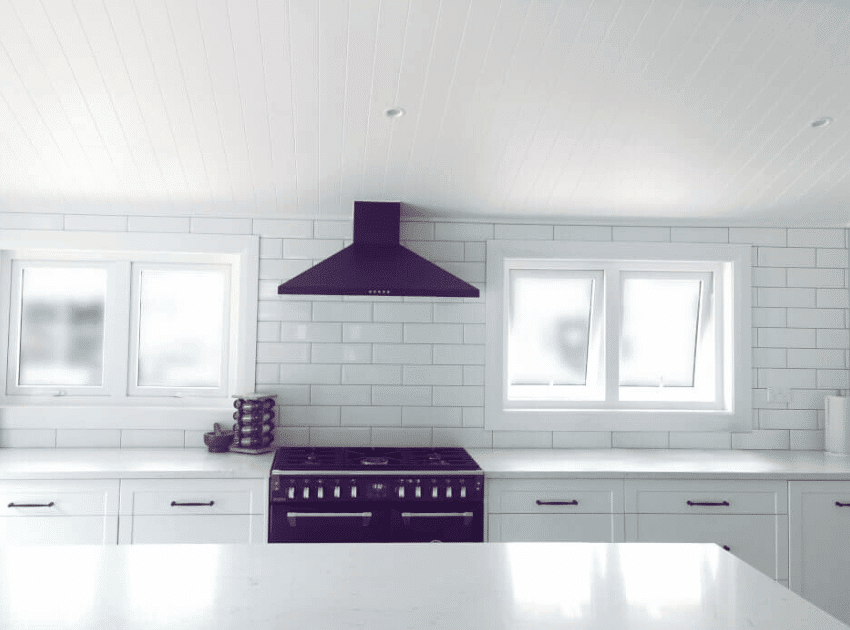

Before & After
Drag the slider and see the transformation!
The original kitchen was small and confined, offering limited storage space and outdated appliances. The living area was equally cramped, with scarce natural light due to the imposing load-bearing wall. This separation hindered the room’s flow and made it feel even smaller than it was.
Collaborating closely with an architect and kitchen designer, we crafted a new layout that seamlessly merged the kitchen and living area. The load-bearing wall was skillfully replaced with a laminated engineered timber beam, ushering in an era of open-plan living. We introduced bespoke joinery and a shaker-style kitchen design that impeccably matched the bungalow’s inherent character. The result was a stunning, highly functional space that exuded modernity and spaciousness, all while preserving the bungalow’s unique charm.
The Transformation
The culmination of this project was nothing short of spectacular. Simon and Michelle now enjoy a shaker-style open-plan kitchen and living area that has completely redefined their home. The renovation has added substantial value and beauty to their space, both in terms of functionality and aesthetics. This bungalow transformation showcases the perfect blend of classic charm and modern convenience, making it a true gem in West Auckland.
